|
|
Location: Old Leake, UK
Joined: Oct 2006
Posts: 12,080
|
24-10-2009, 02:29 PM
A Few Photos Of Our New Home
We've been in for 2 weeks now and are gradually getting straight so I thought it about time I showed you some piccies of our new homeJust incase some of you didn't see my orginal thread I have attached a photo of the house from the outside:
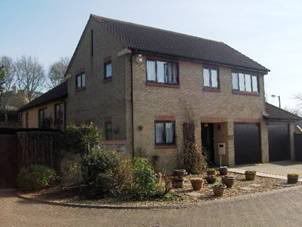
This is the entrance which leads to a large porch which Leon loves laying in and watching the world go by. It is a really sunny place as it is full of glass so I expect that is why he loves it so much.
The stone setters have been to every house I have lived in for years and Clive was more than happy to have them at the front door to welcome any guests:
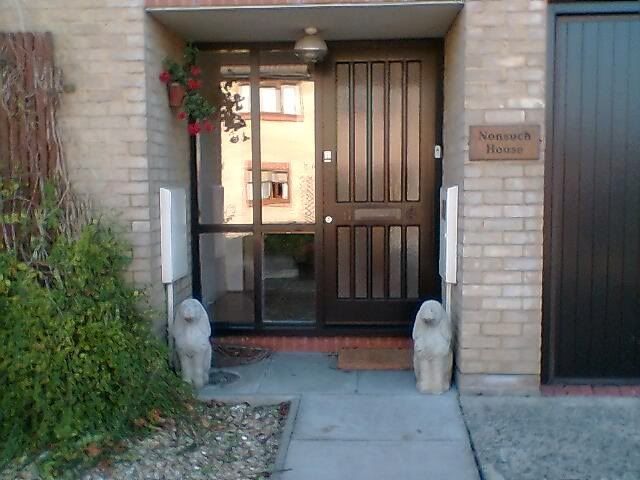
There is a large hallway off of the porch, which has the door to bedroom 4/study (which we are using as an office come doggy sitting room
Here is the study which is quite big but we have put the three seater leather sofa in there and the computer desk and shelving so it looks quite compact:
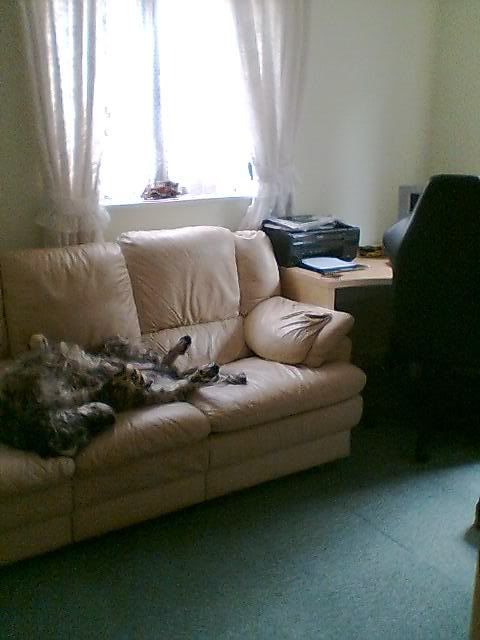
These are the stairs leading to the first floor landing which houses the kitchen, dining room and, at the end of the landing is the lounge. The dining room has a door to garden 1 and the lounge has sliding patio doors out to garden 2. As I did most of the packing and unpacking I managed to get the best spots for my things...my beloved English setter pictures and ornaments have pride of place in the lounge and on the first landing window ledges
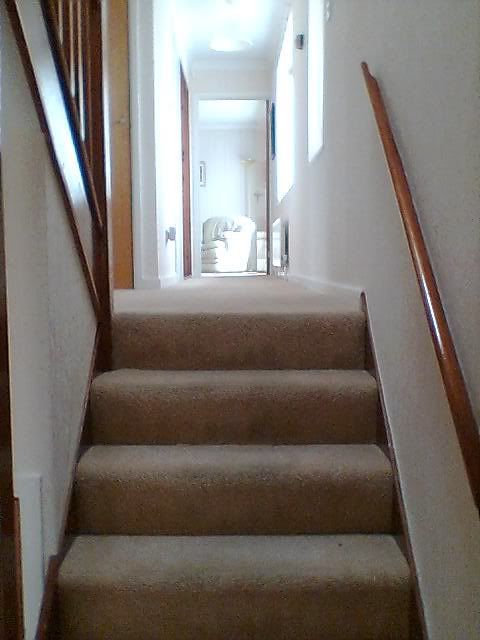
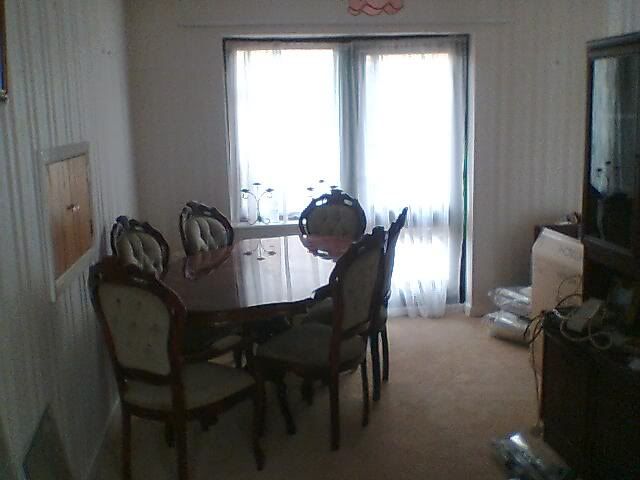
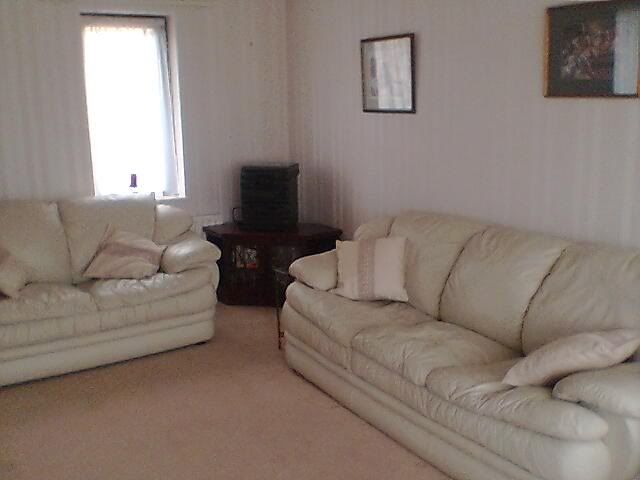
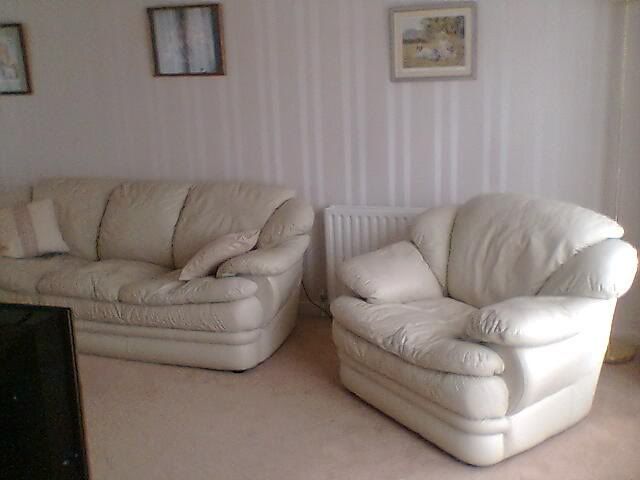
This photo was taken from the lounge patio doors and you can see what a lovely view we have got, this is the same at the back of the house too:
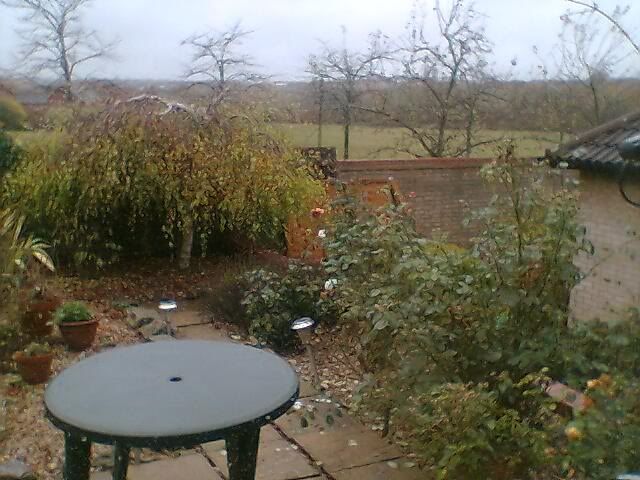
These are the stairs leading to the 2nd landing which houses the other 3 bedrooms and my huge "whisper peach" bathroom, (which is only for girls so no boys allowed
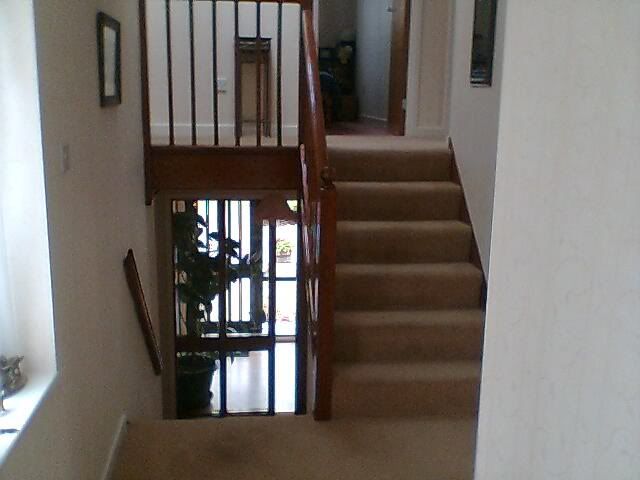
Thanks for looking..I hope I didn't bore you.

|
|
|
Location: South East UK
Joined: Mar 2005
Posts: 27,437
|
24-10-2009, 03:38 PM
Now can I just ask, what's downstairs then? It's baffling me! On the picture from the outside, you've got masses of room downstairs too with what looks like a large conservatory on the back, so why is everything upstairs then? Did you choose to put it all up there coz of the view then?

|
|
|
Location: England
Joined: Apr 2004
Posts: 12,919
|
24-10-2009, 03:48 PM
Now can I just ask, what's downstairs then? It's baffling me! On the picture from the outside, you've got masses of room downstairs too with what looks like a large conservatory on the back, so why is everything upstairs then? Did you choose to put it all up there coz of the view then?
Just what I was wondering its a lovely house a perfect sizze too, but why is eveyrthing seemingly uipstairs are you remodling downstairs or is it an upside down house?.

|
|
|
Location: Old Leake, UK
Joined: Oct 2006
Posts: 12,080
|
24-10-2009, 03:51 PM
It looks lovely Sheree, so glad you found exactly what you wanted, and it looks almost new which is always good!
Now can I just ask, what's downstairs then? It's baffling me! On the picture from the outside, you've got masses of room downstairs too with what looks like a large conservatory on the back, so why is everything upstairs then? Did you choose to put it all up there coz of the view then?
Now can I just ask, what's downstairs then? It's baffling me! On the picture from the outside, you've got masses of room downstairs too with what looks like a large conservatory on the back, so why is everything upstairs then? Did you choose to put it all up there coz of the view then?
Helena, its a bit of a weird set up, the house is on three levels, from the front you can see the study window and the three bedroom windows. There is a flight of 6 steps that takes you to the kitchen, dining room and lounge, all of which have windows to the sides, which is why it is so bright up there, the first landing also has huge windows to one side. Then you turn back on yourself, go up another flight of 6 steps to get to the top landing with the other bedrooms and the bathroom. The gardens are split level too so you can reach the top gardens either side from the lounge patio door and the dining room door, and the downstairs of either side from the utility room and the garage back door. There are concrete steps seperating the bottom parts to the tops, so we have lots of plans for decking etc once the winter is over. It has a mediterranean feel about it, reminds us of spanish homes, so we hope to keep the garden with that in mind. There are two lofts, one above the 1st floor rooms that go back from the front of the house and one above the bedrooms that goes across the front of the house. The two neighbours have both built up into their lofts so their houses must be huge as we both feel this is so big, certainly bigger than anything we've ever lived in.
Hope that helps, I might try and draw a floor plan because lots of people have asked the question about the layout.
xxx

|
 |
«
Previous Thread
|
Next Thread
»
| Currently Active Users Viewing This Thread: 1 (0 members and 1 guests) | |
|
|








