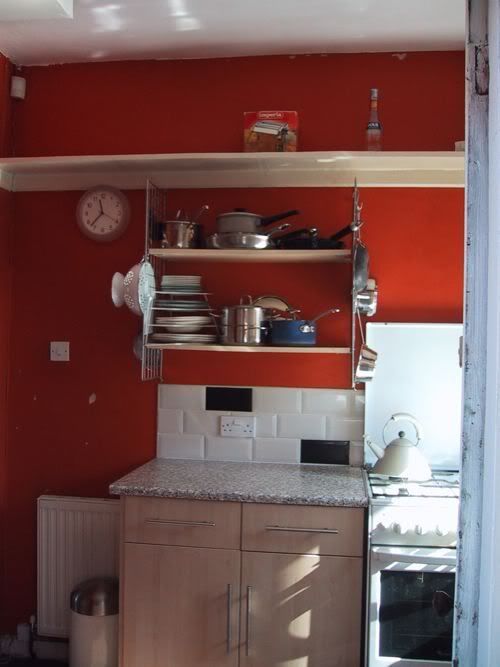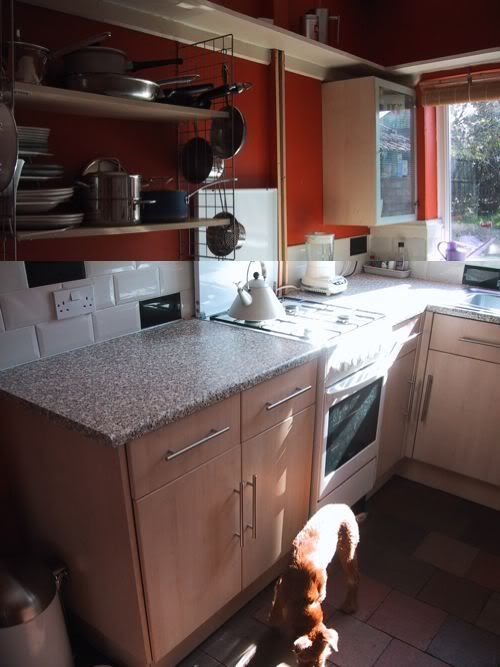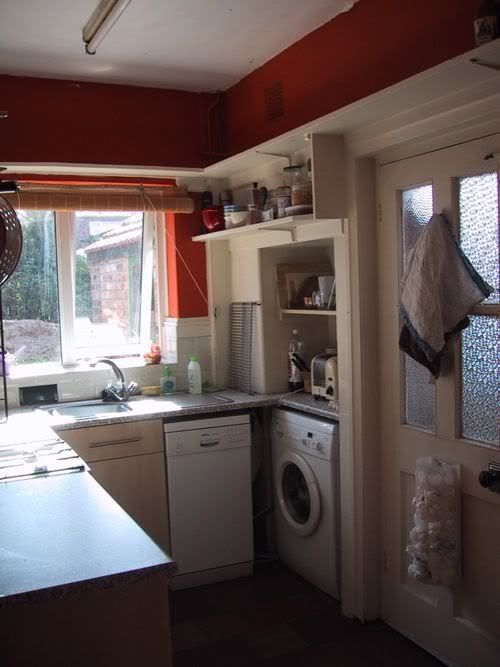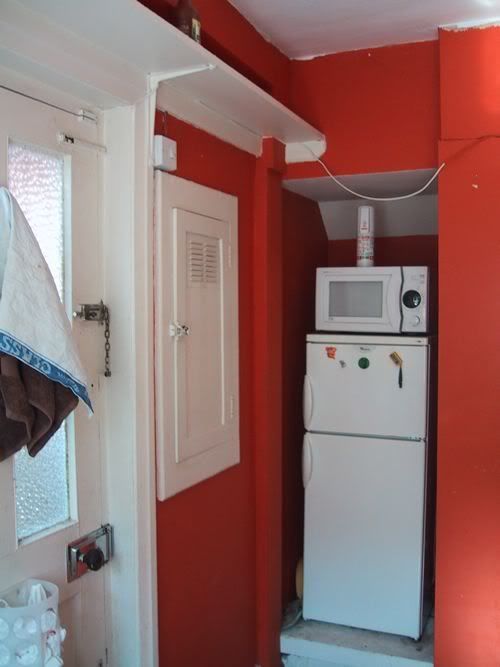|
|
Location: Liverpool, UK
Joined: May 2006
Posts: 3,477
|
28-09-2006, 12:42 PM
Kitchen before...
I've just got the new tiles :smt007 :smt007 :smt007 so I'm getting very excited about the prospect of the new kitchen. In the meantime, I thought I'd do some before- photos, to show you why I'm so desperate to get this doneThe smallest kitchen in the world:




ps. I had to stitch 2 photos together there so you could see who's hanging about on the floor

|
|
|
Location: South East UK
Joined: Mar 2005
Posts: 27,437
|
28-09-2006, 12:53 PM
It's not all that small, it's not much smaller than mine:


|
|
|
Location: uk
Joined: Mar 2005
Posts: 21,778
|
28-09-2006, 12:56 PM
Oooooooh how exciting, I loved it when I had my new kitchen 3 years ago now though! I will be waiting in anticipation to see the pics of when it's all finished
It's not all that small, it's not much smaller than mine:
 I've got seating down the other end. It's amazing what you can cram into a small kitchen I think, and I covered the walls in cabinets too for extra storage - have you thought of that?
I've got seating down the other end. It's amazing what you can cram into a small kitchen I think, and I covered the walls in cabinets too for extra storage - have you thought of that?
It's not all that small, it's not much smaller than mine:


|
|
|
Location: South East UK
Joined: Mar 2005
Posts: 27,437
|
|
|
Location: Liverpool, UK
Joined: May 2006
Posts: 3,477
|
28-09-2006, 01:02 PM
We're getting loads of wall cabinets into ours. The ceiling is pretty high, so we're going to have a row of 30cm high cupboards above the main run of wall cabinets. At 5'4" I'm never going to be able to reach them without a chair to stand on

|
|
|
Location: South East UK
Joined: Mar 2005
Posts: 27,437
|
28-09-2006, 01:17 PM
Oooh Helena, yours looks really smart - I love the monochrome look  I'm sure yours is quite a lot bigger though, ours is really no more than 3.0 x 1.8m
I'm sure yours is quite a lot bigger though, ours is really no more than 3.0 x 1.8m  , but we do have a separate dining room, and no kids, so not having a seating area in there isn't the worst thing in the world
, but we do have a separate dining room, and no kids, so not having a seating area in there isn't the worst thing in the world 
We're getting loads of wall cabinets into ours. The ceiling is pretty high, so we're going to have a row of 30cm high cupboards above the main run of wall cabinets. At 5'4" I'm never going to be able to reach them without a chair to stand on , but they'll be great for the seldom-used stuff like cake tins and pasta machines.
, but they'll be great for the seldom-used stuff like cake tins and pasta machines.
We're getting loads of wall cabinets into ours. The ceiling is pretty high, so we're going to have a row of 30cm high cupboards above the main run of wall cabinets. At 5'4" I'm never going to be able to reach them without a chair to stand on

|
|
|
Location: South East UK
Joined: Mar 2005
Posts: 27,437
|
28-09-2006, 01:22 PM
I designed it all by myself too, which upset Dave a bit, coz he had to fit it, but I marked all the unit packaging with where it was going etc. to make his life easier. He was quite gobsmacked actually when he came to fit it, and found that everything, but everything, fitted perfectly, it even ends up dead in line with the wall by the back door too, top and bottom! I completely changed the kitchen as the seating was originally where that bigdrawer unit was, but now I have it down the other end by the window and back door, it works perfectly, except in the mornings when you want to sit and drink your tea with two big dogs wanting to get passed and get out the back!

|
|
|
Location: Liverpool, UK
Joined: May 2006
Posts: 3,477
|
28-09-2006, 02:05 PM
It certainly doesn't look only 1.8M wide in those pics???? That's only just over 3ft???
If you can fit one of those big drawer units in on the base, I can't recommend them MORE, they are fantastic and you can cram loads of stuff in those, all easily accessible with the drawers too, nice and deep and wide?
If you can fit one of those big drawer units in on the base, I can't recommend them MORE, they are fantastic and you can cram loads of stuff in those, all easily accessible with the drawers too, nice and deep and wide?
You sound like a woman after my own heart, fitting as many cupboards as possible into the available space! I've been planning this for a while, it's just like doing jigsaws for me

|
 |
«
Previous Thread
|
Next Thread
»
| Currently Active Users Viewing This Thread: 1 (0 members and 1 guests) | |
|
|






